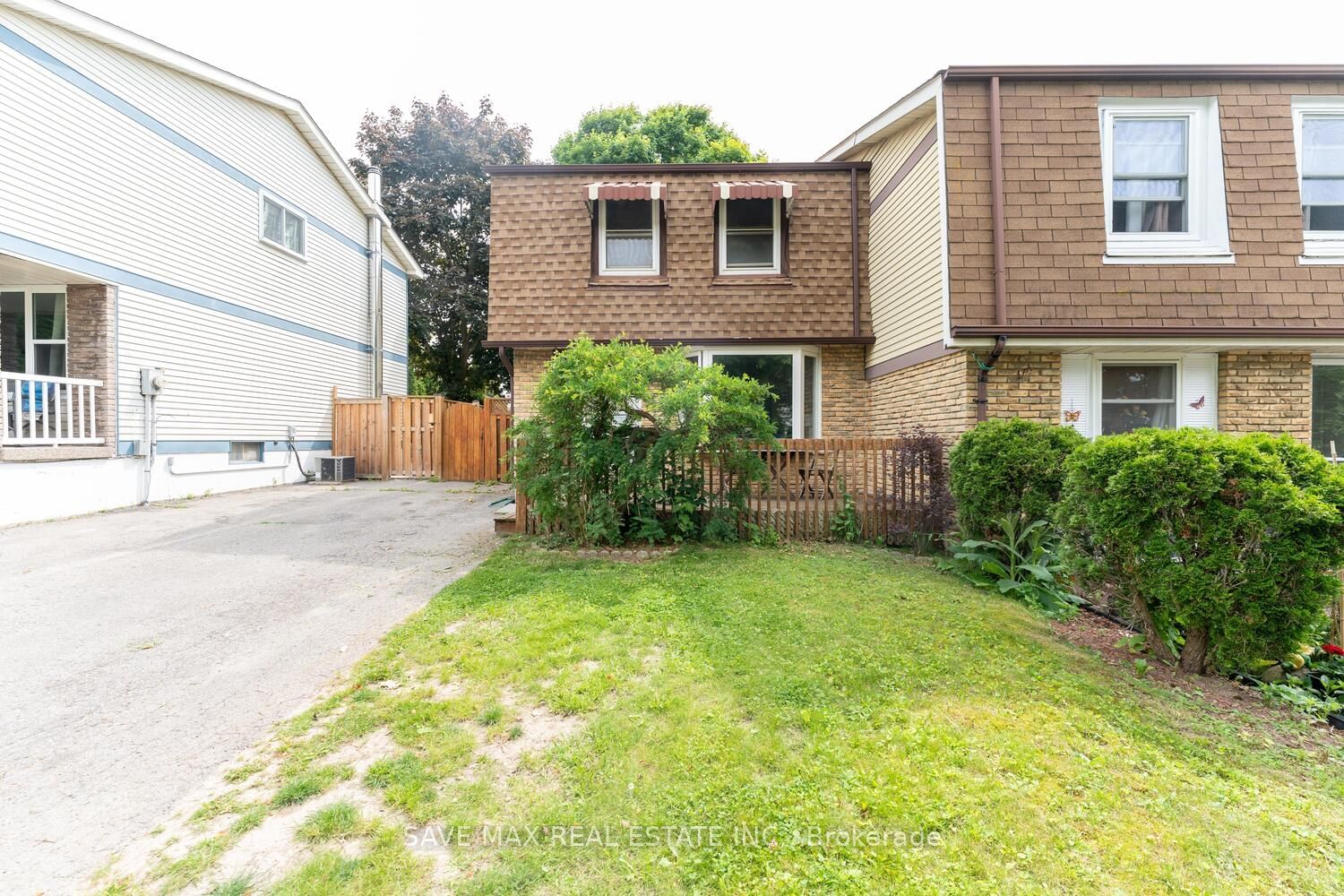$599,900
$***,***
3-Bed
2-Bath
Listed on 6/5/24
Listed by SAVE MAX REAL ESTATE INC.
Open House Sat and Sun (June 8/9), 1pm - 4pm. Welcome to this beautiful Semi-Detached home featuring 3 bedrooms and 2 full bathrooms. The whole house comes with new laminate flooring (2024), freshly painted walls (2024), and newly installed pot lights (2024). The main floor boasts a large living room w/Bay Window and Dining Room. Walkout to Deck offers a serene outdoor retreat with no rear neighbors, backing onto a park. The spacious Eat-in Kitchen is flooded with natural light. An oak staircase leads to the upper level, where you'll find 3 generously sized Bedrooms along with a modern full bathroom. The basement hosts a large recreation room and another full bathroom, ideal for entertaining. Situated on a large, mature lot and nestled in the desirable Eastdale community, this home offers proximity to schools, transit, parks, the Harmony Creek Trail, and various amenities. With quick access to the 401, it's perfect for city commuting. Combining comfort, convenience, and natural beauty, this home is a must-see!
E8404584
Semi-Detached, 2-Storey
6
3
2
2
Central Air
Finished
N
Alum Siding, Brick
Forced Air
N
$3,588.20 (2023)
118.48x27.52 (Feet)
